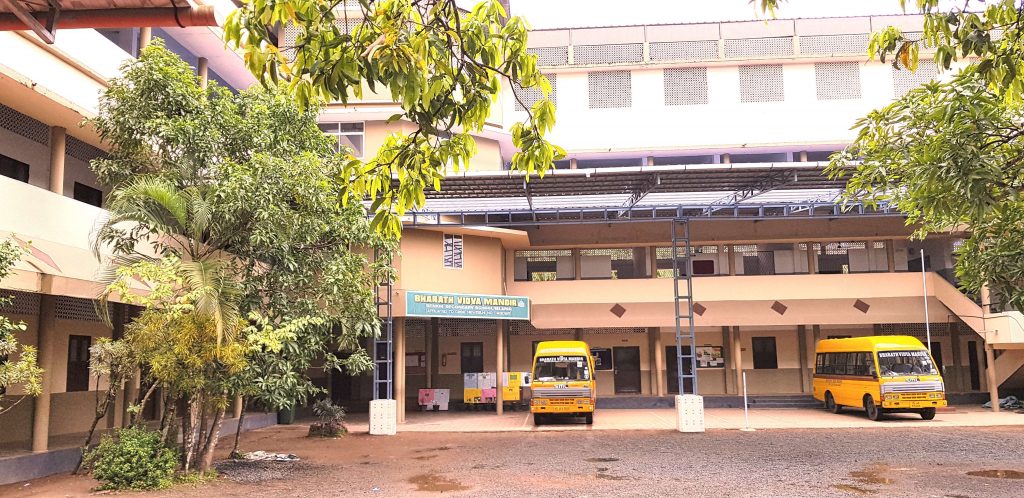In 1995, a four storey building was constructed in the newly purchased spacious plot at Valapad.This had 26 classes with a Chemistry Lab, a Physics Lab , a Biology Lab, a Computer Lab,a Library and Staff rooms, Vice Principal’s Cabin on the second Floor and Principal’s Chamber on the ground floor . There was a hall for functions on the top floor. This was named A Block.
Block was built across the yard in the year 2000. This four-stored building included the School Office on the ground floor, 6 classrooms on the first and second floors respectively with a hall on the third floor.
The third building constructed in 2010 is also a four-stored one with the Kindergarten section on the ground floor , 16 class rooms , staff-rooms , HM’s Cabin and an arts & craft room. The block was named as the C Block.
The new block or the D Block ( built recently in 2014–partially completed ) with a new and spacious Principal’s chamber a small conference hall, some nursery classes and a canteen . The first floor is yet to be completed.After completion the campus would be convenient and comfortable for children and staff .
Total Area : 11695.415 m2
Built up Area : 4012 m2
